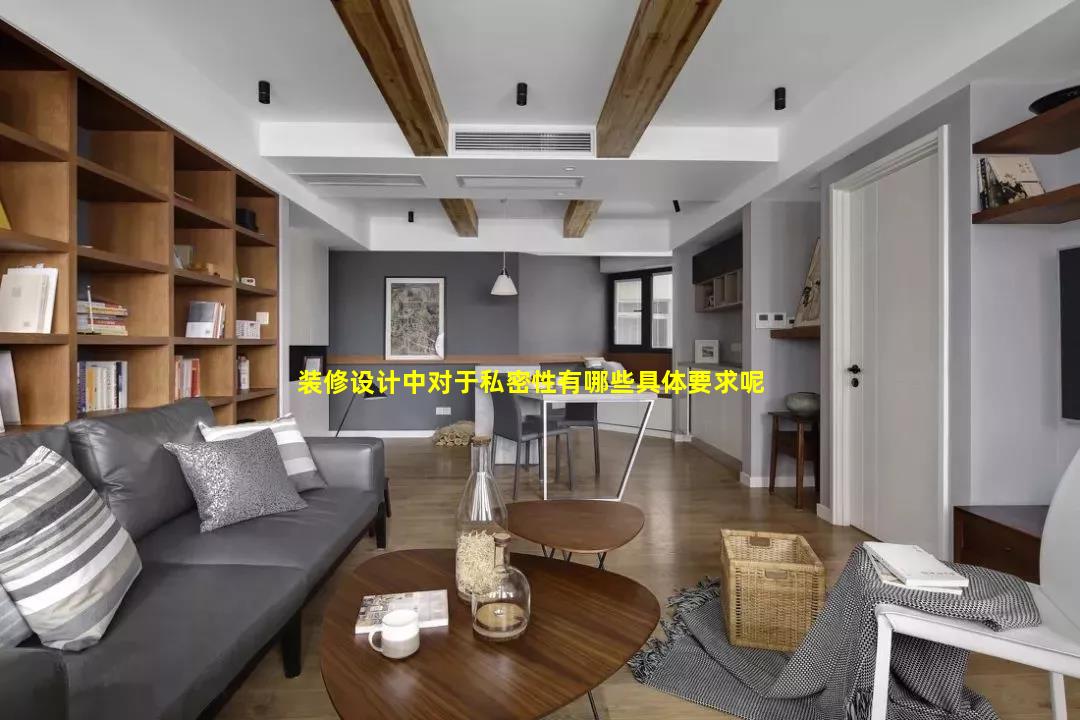





私密性在装修设计中的具体要求:
1. 空间布局:
明确功能分区:将公共区域和私人区域明确划分,避免相互干扰。
设置过渡空间:在公共区域和私人区域之间设置过渡空间,如玄关、走廊等,增强私密感。
利用隔断:使用隔断、屏风或窗帘等元素,在不同区域之间创造视觉和物理上的阻隔。
2. 门窗设计:
选择合适的门窗类型:根据不同房间的私密性需求,选择实心门、玻璃门或百叶窗等不同类型的门窗。
设置门窗锁:在卧室、浴室等私人区域的门窗上安装锁具,确保隐私。
考虑窗帘或百叶窗:在窗户上安装窗帘或百叶窗,可以控制光线和视线,增强私密性。
3. 家具摆放:
利用家具阻隔视线:将高大的家具或屏风放置在视线范围内,阻挡来自公共区域的视线。
创建私密角落:在角落或隐蔽处设置私密角落,提供一个不受干扰的休息或工作空间。
避免透明家具:选择不透明的家具,避免视线穿透,增强私密感。
4. 照明设计:
营造层次感:使用不同层次的照明,如主照明、辅助照明和重点照明,营造私密而舒适的氛围。
避免刺眼灯光:选择柔和、温暖的灯光,避免刺眼的光线影响隐私。
设置隐私照明:在卧室、浴室等私人区域设置隐私照明,提供必要的照明,同时保护隐私。
5. 其他考虑:
隔音材料:在墙壁、天花板和地板上使用隔音材料,减少噪音干扰,增强私密性。
植物屏障:利用高大的植物或绿植作为天然屏障,阻挡视线和噪音。
尊重他人隐私:在设计时考虑其他家庭成员或室友的隐私需求,避免过度暴露或干扰。
Privacy Considerations in Interior Design
1. Physical Barriers:
Walls and partitions: Create physical separation between private and public areas.
Doors and windows: Control access to private spaces and provide visual privacy.
Screens and curtains: Offer adjustable privacy options while allowing natural light.
2. Spatial Planning:
Zoning: Divide the space into distinct areas for different activities, ensuring privacy for sensitive areas.
Buffer zones: Create transitional spaces between private and public areas to minimize noise and visual intrusion.
Hidden nooks: Provide secluded areas for quiet reflection or private conversations.
3. Visual Privacy:
Window treatments: Use blinds, curtains, or frosted glass to block unwanted views.
Mirrors: Strategically placed mirrors can reflect light and create the illusion of space, while also providing privacy.
Plants: Tall plants or screens can act as natural barriers to visual intrusion.
4. Acoustic Privacy:
Soundproofing materials: Install soundabsorbing materials in walls, ceilings, and floors to reduce noise transmission.
White noise: Use fans, air purifiers, or white noise machines to create a constant background sound that masks unwanted noises.
Acoustic panels: Hang or mount acoustic panels on walls or ceilings to absorb sound and improve privacy.
5. Technological Solutions:
Smart locks: Control access to private areas remotely and monitor activity.
Privacy screens: Use privacy filters on computer monitors and mobile devices to prevent unauthorized viewing.
Noisecanceling headphones: Block out unwanted noise and create a private auditory environment.
6. Other Considerations:
Lighting: Use dimmable lighting to create a more intimate and private atmosphere.
Furniture placement: Arrange furniture to create physical barriers and define private spaces.
Personal belongings: Keep personal items out of sight to maintain privacy and prevent unwanted attention.

Privacy Considerations in Interior Design
1. Physical Barriers:
Walls and partitions: Create physical separation between different areas, such as bedrooms, bathrooms, and workspaces.
Doors and windows: Control access to private spaces and provide visual privacy.
Curtains and blinds: Block out light and provide visual screening.
2. Spatial Planning:
Zoning: Divide the space into distinct areas for different activities, ensuring privacy for each zone.
Buffer zones: Create transitional spaces between private and public areas, such as hallways or foyers.
Hidden nooks: Designate secluded areas for quiet time or personal activities.
3. Visual Privacy:
Frosted glass: Allows light to pass through while obscuring views.
Translucent screens: Create a sense of separation without completely blocking visibility.
Mirrors: Can be strategically placed to reflect light and create the illusion of space, while also providing privacy.
4. Acoustic Privacy:
Soundproofing materials: Install soundabsorbing materials in walls, ceilings, and floors to reduce noise transmission.
White noise machines: Create a constant background noise to mask other sounds.
Acoustic panels: Absorb and deflect sound waves, improving privacy in openplan spaces.
5. Technological Solutions:
Smart locks: Control access to private areas remotely and track entry logs.
Privacy screens: Filter out unwanted views on electronic devices.
Noisecanceling headphones: Block out external noise for enhanced privacy.
6. Other Considerations:
Natural light: Maximize natural light to create a sense of openness and reduce the need for artificial lighting, which can compromise privacy.
Plants: Use plants to create visual barriers and absorb sound.
Personal space: Allow for sufficient personal space around individuals to ensure their comfort and privacy.
装修私密存储空间
1. 隐蔽式储物柜
在墙壁或家具中嵌入储物柜,并使用与周围环境相匹配的材料和颜色。
考虑使用推拉门或折叠门,以最大限度地减少可见性。
2. 假墙建造一个假墙,在后面隐藏一个秘密房间或储物空间。
使用与现有墙壁相同的材料和纹理,以实现无缝过渡。
3. 地板下储物空间
在地板下安装可升降的平台或抽屉,用于存放贵重物品或敏感文件。
确保平台或抽屉具有足够的承重能力和安全措施。
4. 家具中的隐藏隔间
在床头板、书架或梳妆台等家具中创建隐藏隔间。
使用磁性闩锁或其他隐蔽式开合装置。
5. 镜子后面储物空间
安装一面镜子,后面隐藏一个储物柜或架子。
使用单向镜或其他材料,使镜子看起来像一面普通镜子。
6. 天花板储物空间
在天花板上安装可折叠或可升降的储物架。
使用轻质材料,例如泡沫塑料或织物,以避免增加过多的重量。
7. 墙壁壁龛
在墙壁上创建壁龛,并使用门或窗帘将其隐藏起来。
壁龛可以用于存放书籍、艺术品或其他物品。
8. 阁楼或地下室储物空间
利用阁楼或地下室的未利用空间,创建额外的私密存储空间。
确保这些区域通风良好、干燥且安全。
9. 安全室
建造一个专门的安全室,用于存放贵重物品或敏感信息。
使用防盗门、防弹玻璃和警报系统等安全措施。
10. 数字存储
考虑使用云存储或加密硬盘驱动器等数字存储解决方案。
这些解决方案可以提供额外的安全性和隐私性,同时节省物理空间。